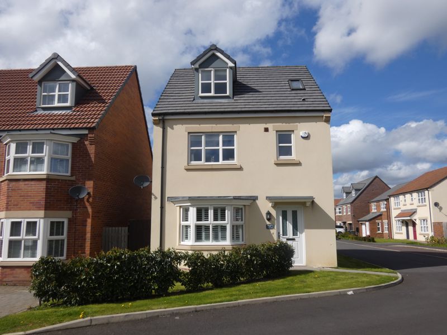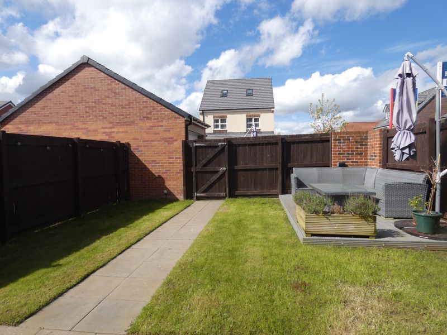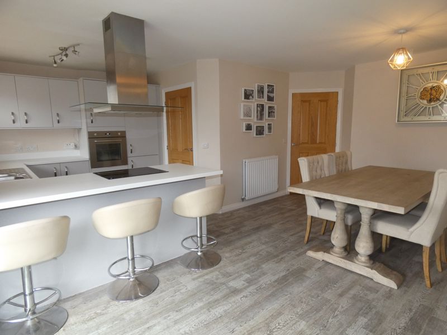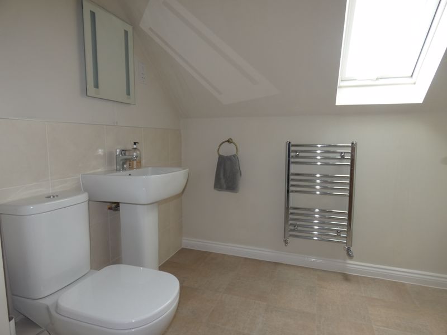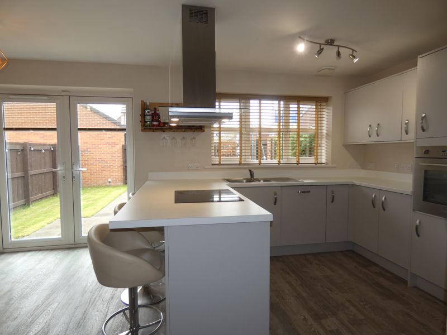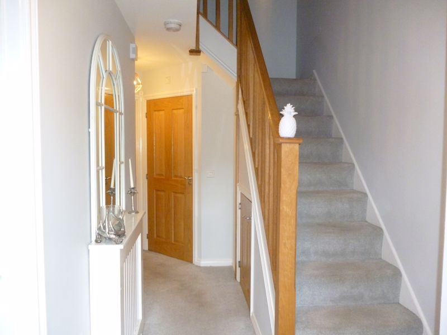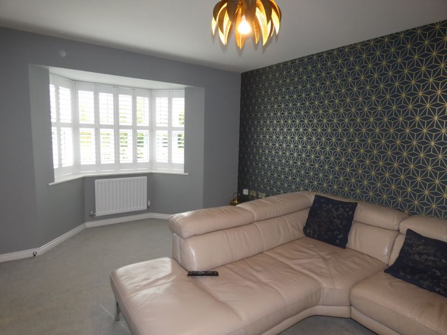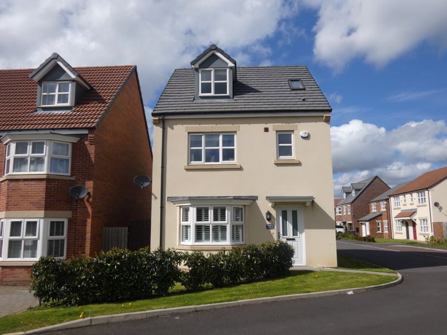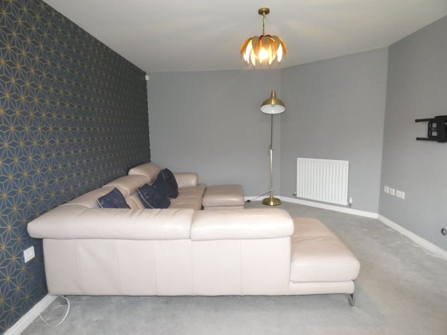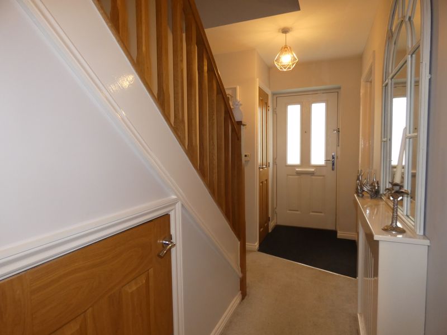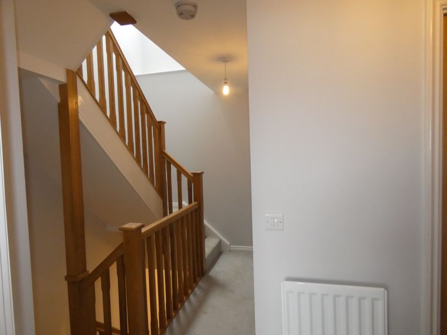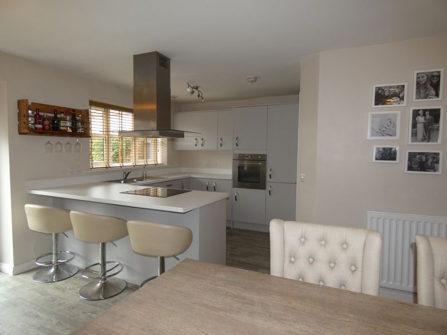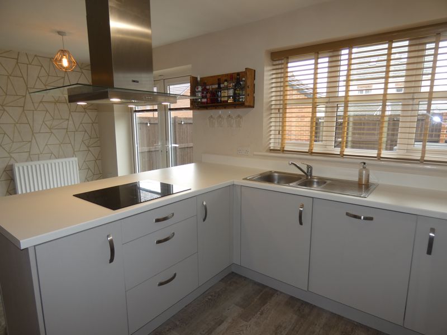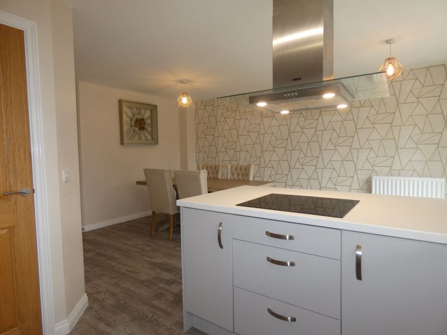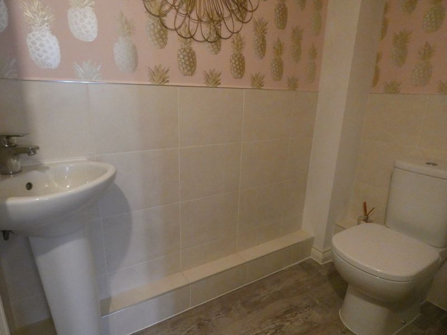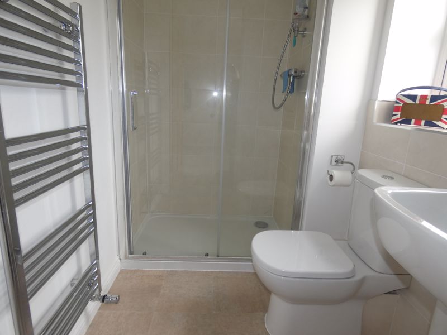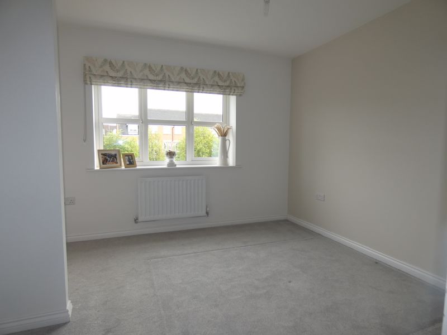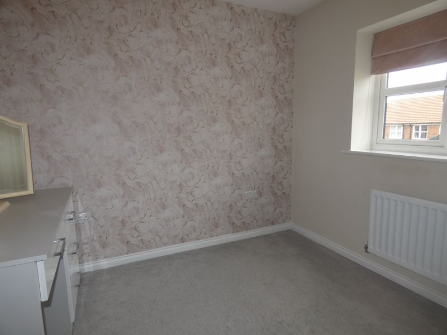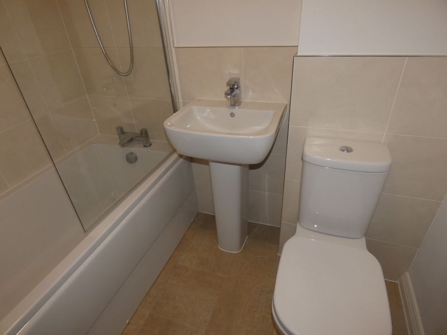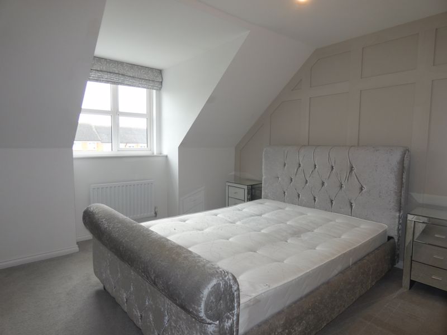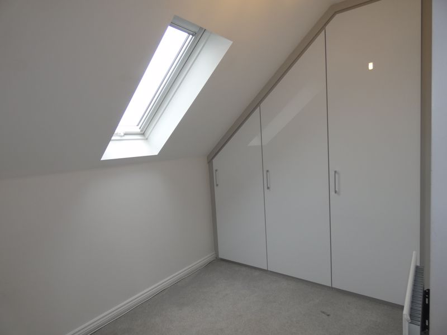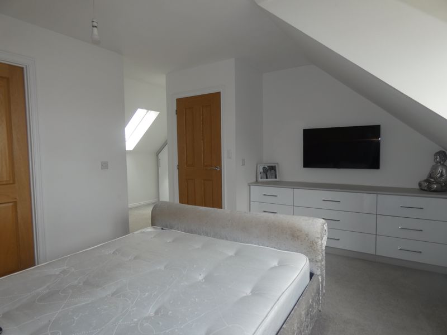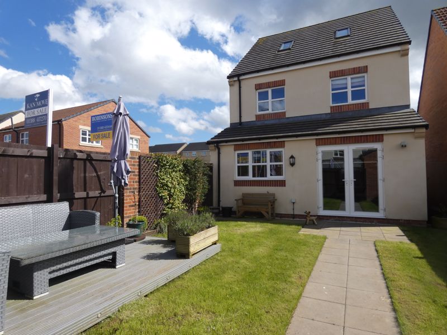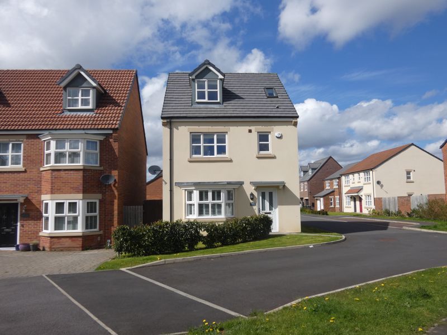Hewick Road, Spennymoor, County Durham, DL16 6PF
- For Sale
- Offers Over £269,950
SOLD WITH NO ONWARD CHAIN
A VERY SPACIOUS WELL PRESENTED FOUR BEDROOM DETACHED TOWN HOUSE ONLY VIEWING WILL YOU APPRECIATE WHAT IT HAS TO OFFER...
Situated within a CORNER PLOT of a Cul-De-Sac on the popular Durham Gate residential development, from the entrance hallway with ground floor Cloaks and W/C, Lounge with Bay window including shutters, appealing open plan kitchen/diner, utility room, to the first floor is a bedroom with en-suite, two bedrooms and family bathroom, third floor a bedroom with En-suite and dressing area having fitted robes and drawers.
Externally a rear enclosed garden with patio area, to the rear of the property is a driveway to a single detached garage.
We are informed the property is Freehold
Council Tax Band... E
EPC rating.. B
About this property
Entrance Hallway Entrance door into the hallway, storage cupboard/Cloaks, understairs storage cupboard, ground floor W/C.
Ground Floor Cloaks W/C Low level W/C, pedestal wash basin,
Lounge 12' 0'' x 17' 0'' (3.65m x 5.18m)
UPVC Double glazed bay window to front with shutters.
Kitchen/Diner 18' 0'' x 17' 0'' (5.48m x 5.18m)
UPVC Double glazed window to rear with upvc double glazed french doors out to the garden, matching wall and base units, One 1/2 bowl sink with mixer tap, integrated fridge/freezer and dishwasher, eye level smeg electric oven and induction smeg hob with ceiling hung extractor.
Utility room Plumbing for washing machine, space for tumble dryer, wall unit housing boiler
First Floor Landing Storage cupboard, stairs to second floor
Bedroom Two 11' 0'' x 10' 0'' (3.35m x 3.05m)
UPVC double glazed window to front, door to the en-suite.
En-Suite UPVC double glazed window to front, double shower cubicle with shower off the mains, low level W/C, pedestal wash basin, heated tower rail.
Bedroom Three 9' 0'' x 10' 0'' (2.74m x 3.05m)
UPVC double glazed window to the rear.
Bedroom Four 11' 0'' x 9' 0'' (3.35m x 2.74m)
UPVC double glazed window to rear.
Family Bathroom Bath with electric shower over, low level W/C, pedestal hand basin, wall mounted heated towel rail, part tiled walls.
Second Floor Landing Velux window, loft access, heating control
Bedroom One 14' 0'' x 12' 0'' (4.26m x 3.65m)
UPVC Double glazed window to front, fitted drawers, panelling to rear wall, door to en-suite.
Dressing room
Dressing Room Fitted wardrobes, velux window
Bedroom One En-Suite Velux window, corner shower cubicle with shower off mains, Low level W/C, pedestal, wall mounted heated towel rail
Externally Enclosed rear garden with decking area.
Gate to the rear with access to Drive and a single detached garage.
- 4 Bedrooms
- 4 Bathrooms
- 1 Reception Room
Sorry, no video tour is available presently.
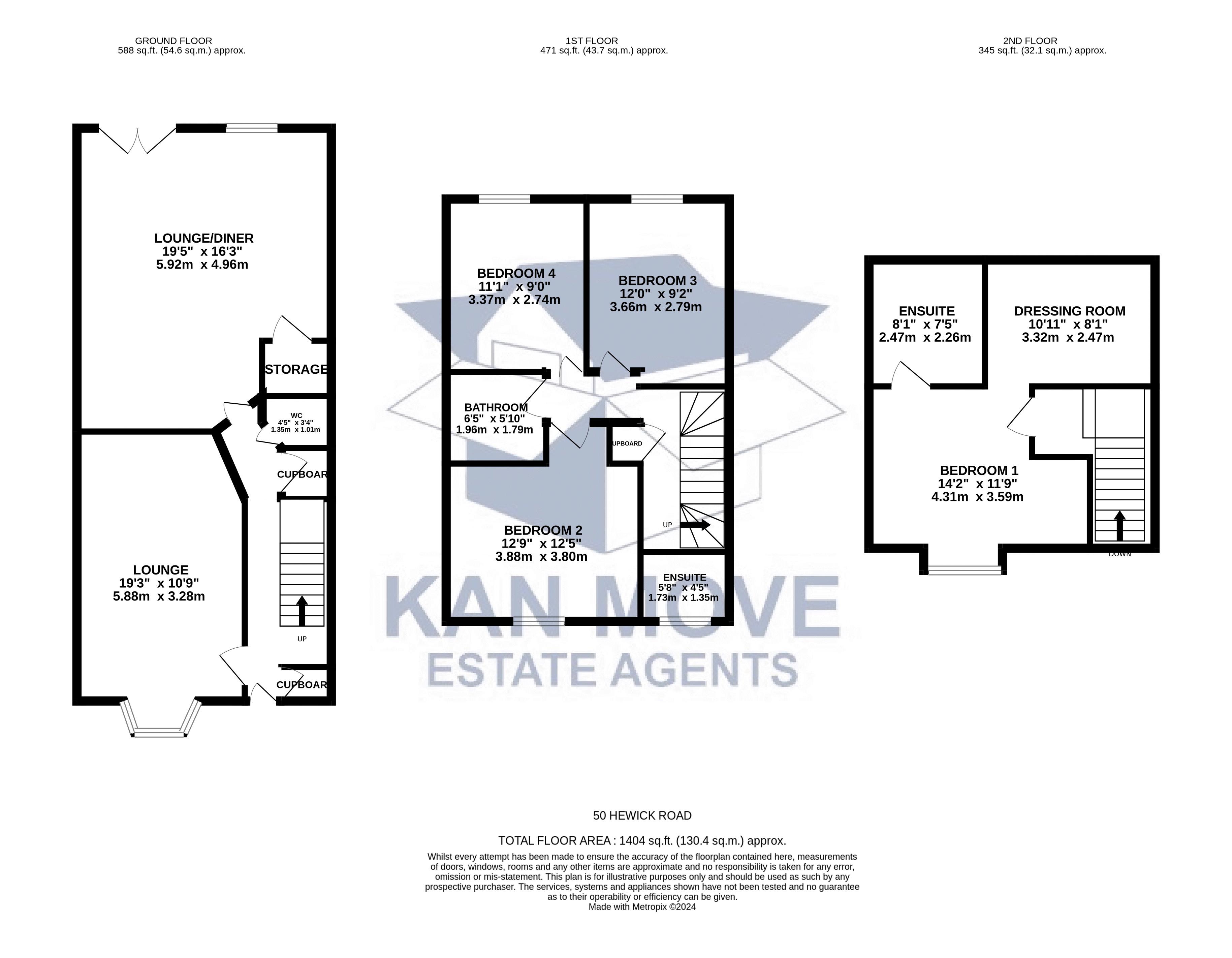
.png)


